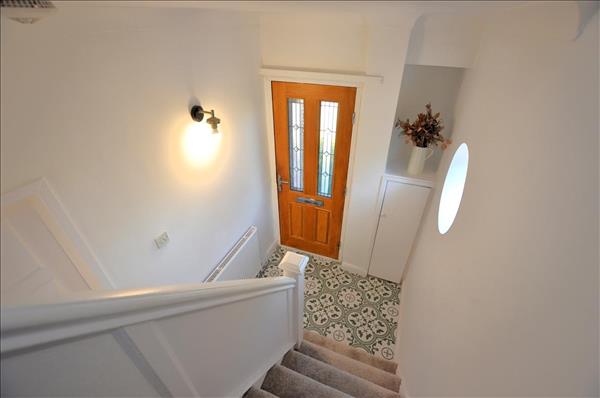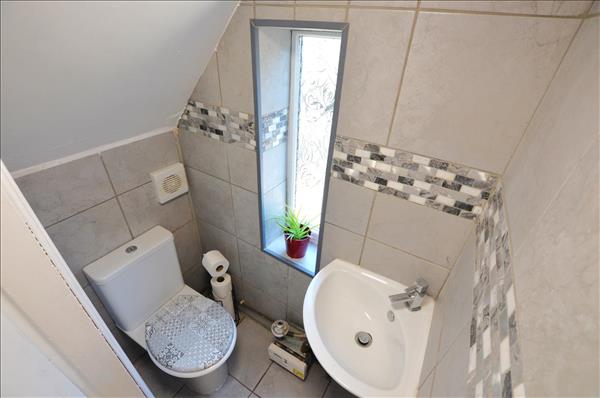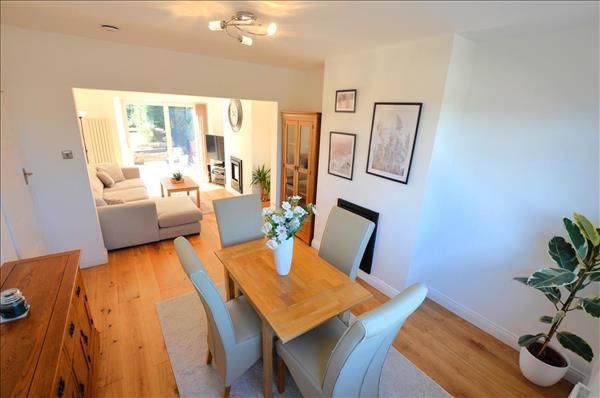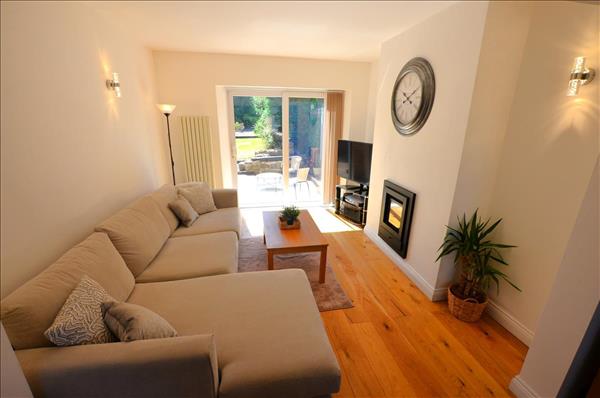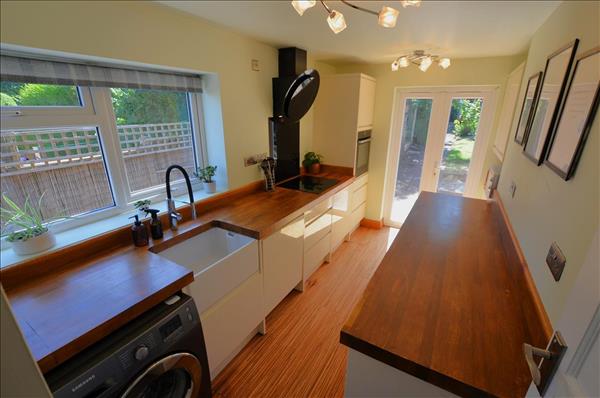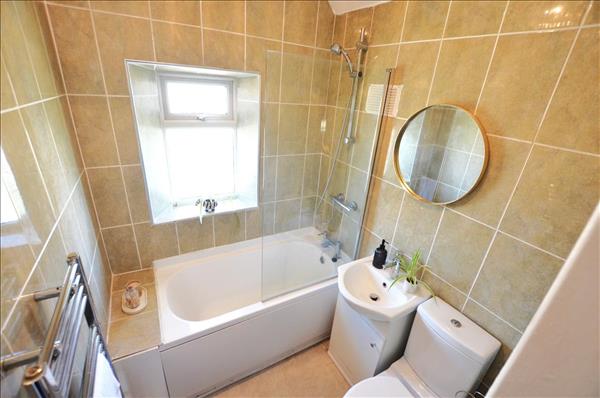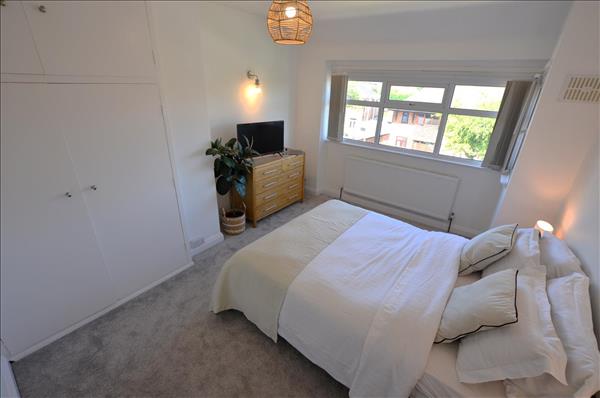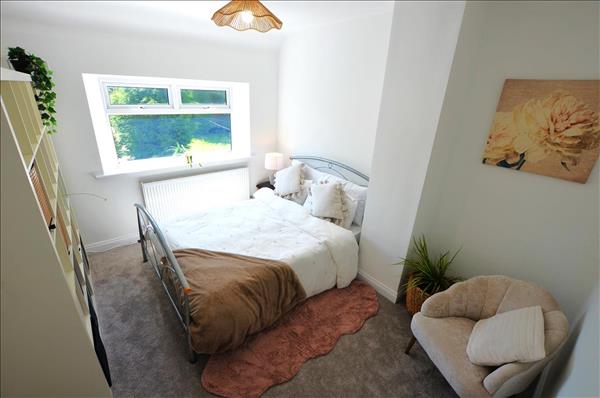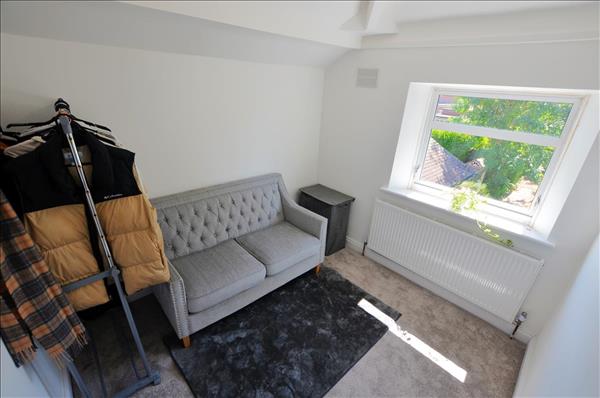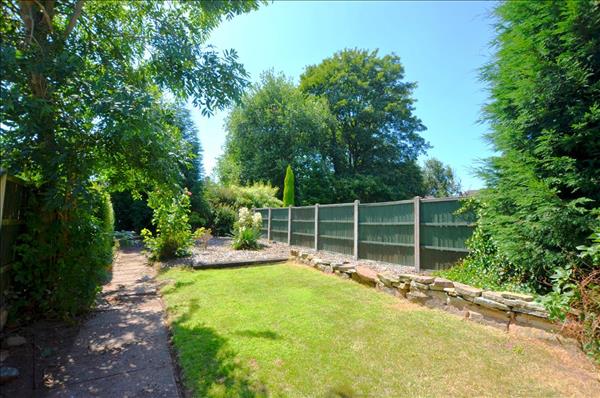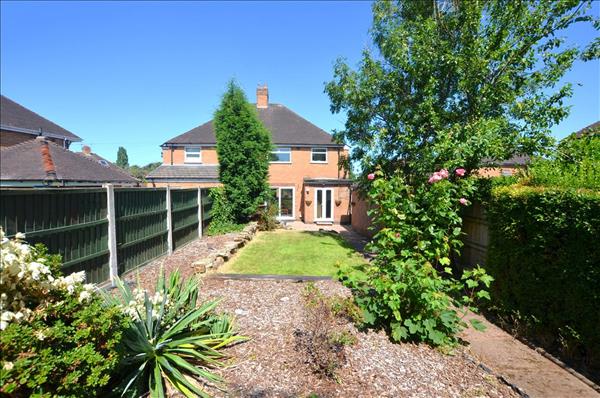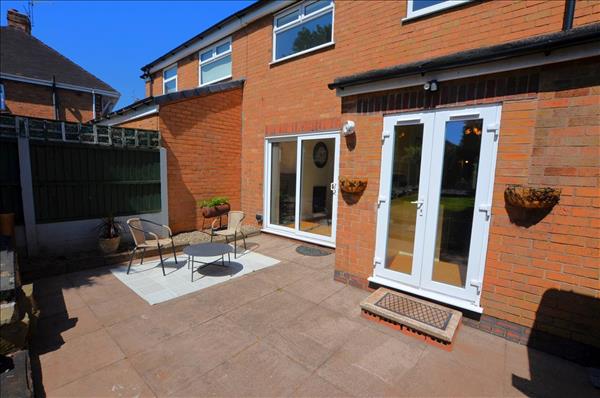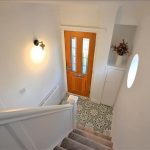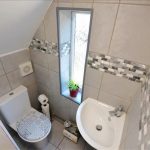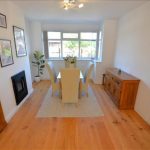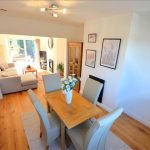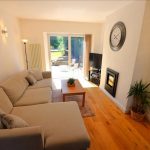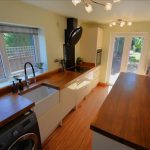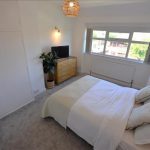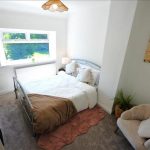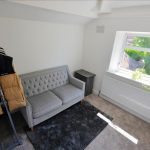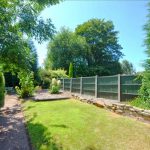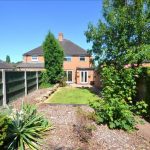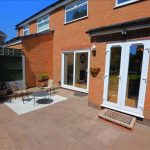Clumber Grove, Clayton
Property Summary
Enquire Now
Please complete the form below and a member of staff will be in touch shortly.
Property Key Points
- Ref: BRP1003317
- Type: Semi-Detached House
- Availability: Sold STC
- Bedrooms: 3
- Bathrooms: 1
- Reception Rooms: 2
- Tenure: Freehold
Full Propery Details
Full Details
Entrance Hall.
Wooden double glazed door to front, feature single glazed stained / leaded window to side, tile to floor, boxed electric meter, radiator, coving and wall light fitting.
W.c.
Low level w.c and corner wash hand basin. Finished with tile to floor, gas meter, extractor fan and ceiling light fitting. Upvc double glazed window to side.
Dining Room. 3.89m (12' 9") x 3.40m (11' 2")
Upvc double glazed bay window to front, wood flooring, gas fire, vertical radiator and wall light fittings.
Dining Room - Additional Photo.
Open arch from dining room through to:
Lounge. 3.70m (12' 2") x 3.36m (11' 0")
Upvc double glazed sliding patio doors to rear, wood flooring, gas fire, vertical radiator and wall light fittings.
Kitchen. 3.79m (12' 5") x 2.07m (6' 9")
Features a range of wall / base units with contrasting worktops. Includes Belfast ceramic sink with mixer tap, built in eye level single oven, electric hob with extractor above, integrated; fridge, freezer and dishwasher, laminate wood flooring and ceiling light fitting. Upvc double glazed french doors to rear, Upvc double glazed window to side.
First Floor Landing.
Upvc double glazed window to side, carpet to floor, loft access point, coving and ceiling light fitting.
Bathroom. 2.52m (8' 3") x 1.60m (5' 3")
Suite comprising of low level w.c, wash hand basin with mixer tap / built under vanity unit and bath with mixer tap / shower over. Finished with vinyl to floor, tiled walls, chrome towel radiator and ceiling light fitting. Also has built in airing cupboard housing Vaillant combination gas central heating boiler. Upvc double glazed window to front.
Bedroom 1. 4.05m (13' 3") x 3.43m (11' 3")
Upvc double glazed bay window to front, carpet to floor, built in wardrobe, radiator, wall lights and ceiling light fitting.
Bedroom 2. 3.73m (12' 3") x 2.99m (9' 10")
Upvc double glazed window to rear, carpet to floor, radiator and ceiling light fitting.
Bedroom 3. 2.74m (9' 0") x 2.53m (8' 4")
Upvc double glazed window to rear, carpet to floor, radiator and ceiling light fitting.
Single Garage.
Exterior.
The property offers a tarmac drive to front with additional space for one vehicle. Also there is a garden area housing a variety of mature shrubs along with steps leading to the front door. Double wooden gates to side provide access down the side of property through to the rear (also giving access to a single garage).To the rear is a spacious garden with paved patio and lawn areas.
Exterior - Additional Photo.
Exterior - Additional Photo.
Viewing Arrangements.
Strictly by appointment only through Bramptons Estate Agents.
Fixtures & Fittings.
All measurements are approximate. The fixtures and fittings will be agreed by the seller.
Finance.
Independent Mortgage Advice is available through Bramptons Mortgage Centre.
Sales Particulars.
We endeavour to make our sales particulars accurate and reliable but they should not be relied on as statements or representations of fact and they do not constitute any part of an offer or contract. The seller does not make any representation or give any warranty in relation to the property and we have no authority to do so on behalf of the seller. Any information given by us in these sales details or otherwise is given without responsibility on our part. Services, fittings and equipment referred to in the sales details have not been tested (unless otherwise stated) and no warranty can be given as to their condition. We strongly recommend that all the information, which we provide, about the property is verified by yourself and your advisers. Please contact us before viewing the property if there is any point of particular importance to you we will be pleased to provide additional information or to make further enquiries. We will also confirm that the property remains available this is particularly important if you are contemplating travelling some distance to view the property.
OTHER INFORMATION
Council Tax CEPC Rating - D (60)Tenure - FreeholdMains Gas, water, electricity and drainageGas central heating


