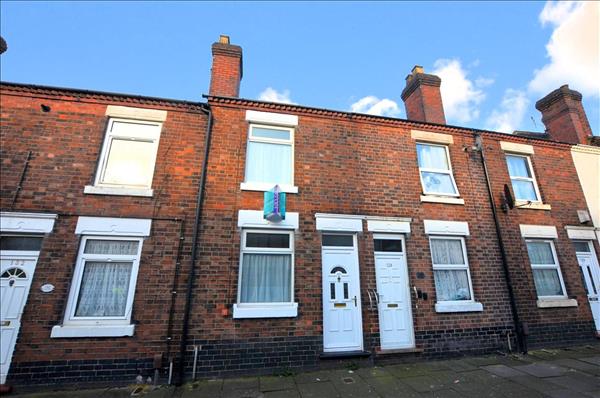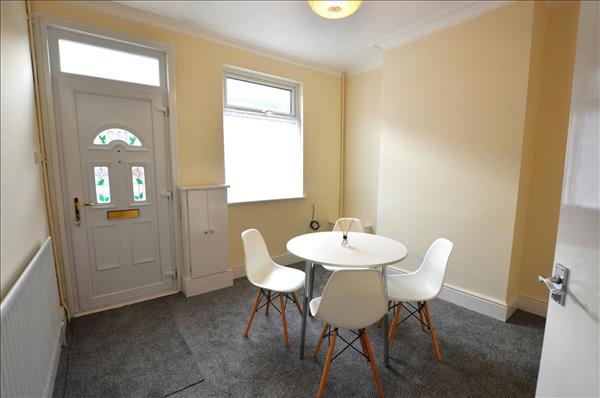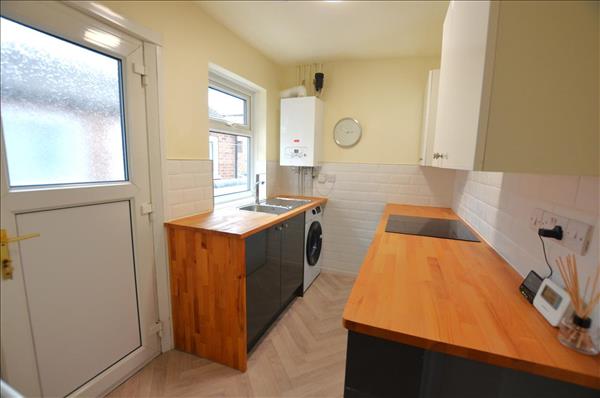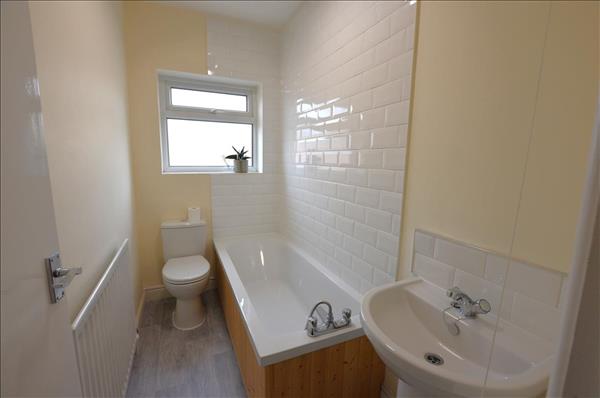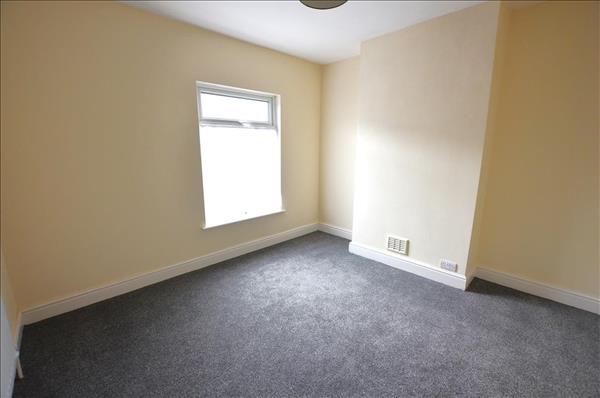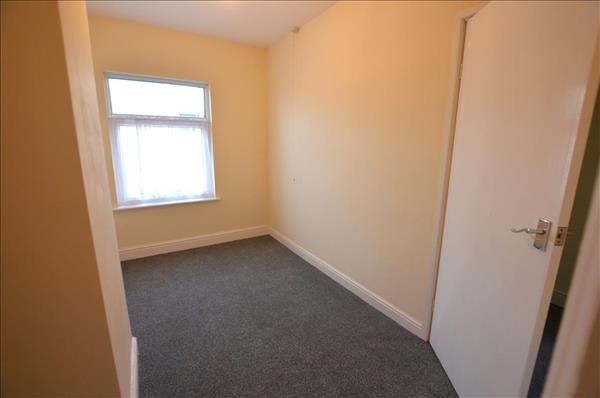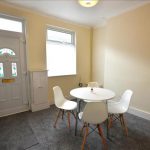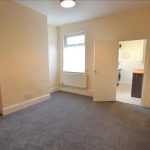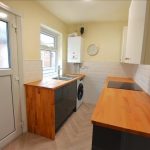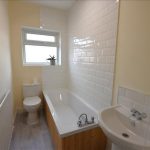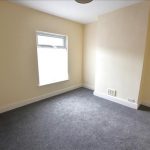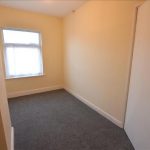Masterson Street, Stoke-On-Trent
Property Summary
Enquire Now
Please complete the form below and a member of staff will be in touch shortly.
Property Key Points
- Ref: BRP1003251
- Type: Terraced House
- Availability: To Let
- Bedrooms: 2
- Bathrooms: 1
- Reception Rooms: 2
- Deposit: £795
Full Propery Details
Full Details
Dining Room 3.51m (11' 6") x 3.35m (11' 0")
Upvc double glazed front door and window. Fitted carpet. Radiator. Ceiling light. Door through to:
Lounge 3.50m (11' 6") x 3.41m (11' 2")
Upvc double glazed window to rear. Fitted carpet. Double radiator. Under stairs storage cupboard with shelving. Ceiling light.
Kitchen 2.81m (9' 3") x 1.90m (6' 3")
Laminate look vinyl flooring. Part tiled walls. Double radiator. A range of new wall cupboards and base units together with end grain timber worktops and integrated electric hob and under oven. Wall mounted Main gas combi boiler. UPVC double glazed window and external door.
First floor landing
Fitted carpet. Ceiling light.
Bathroom. 2.50m (8' 2") x 1.30m (4' 3")
Laminate look vinyl flooring. Part tiled walls. Radiator. White panelled bath with shower fitting, pedestal wash basin and low level W/C. Upvc double glazed window to rear.
Bedroom 1. 3.50m (11' 6") x 3.35m (11' 0")
Upvc double glazed window to front. Fitted carpet. Double radiator. Ceiling light.
Bedroom 2. 3.41m (11' 2") x 3.09m (10' 2")
Upvc double glazed window to rear. Fitted carpet. Double radiator. Built in wardrobe. Ceiling light.
Exterior.
Enclosed yard to the rear.
Viewing Arrangements.
Strictly through BRAMPTONS.
EPC.

