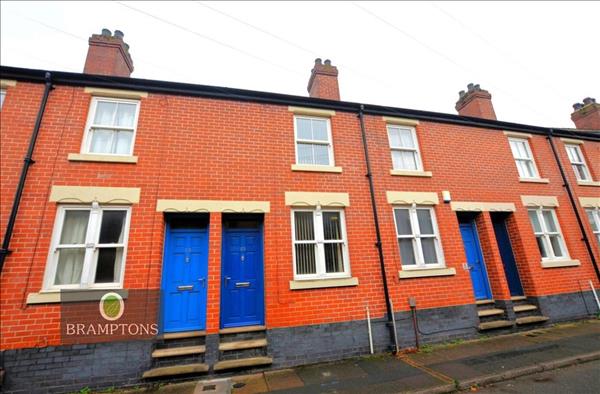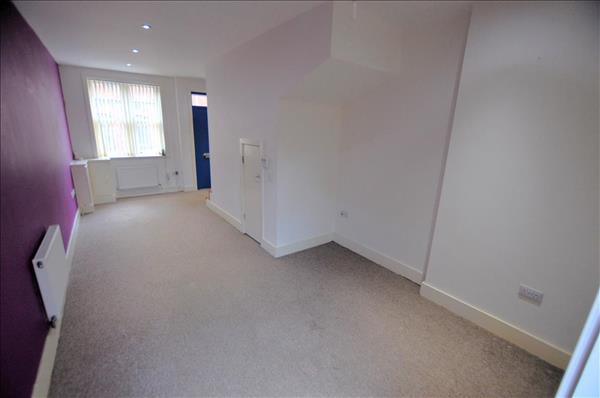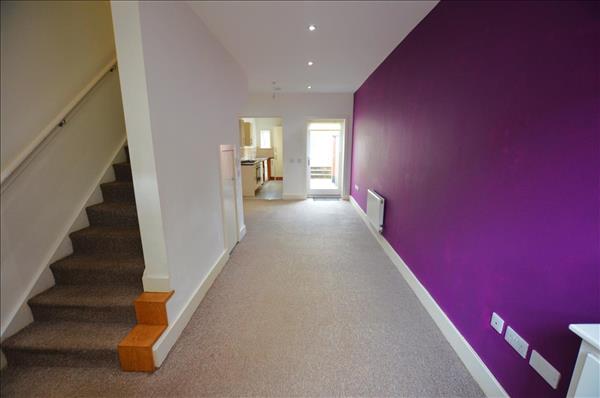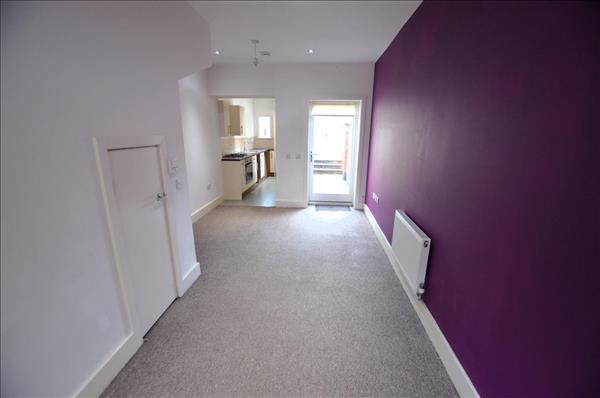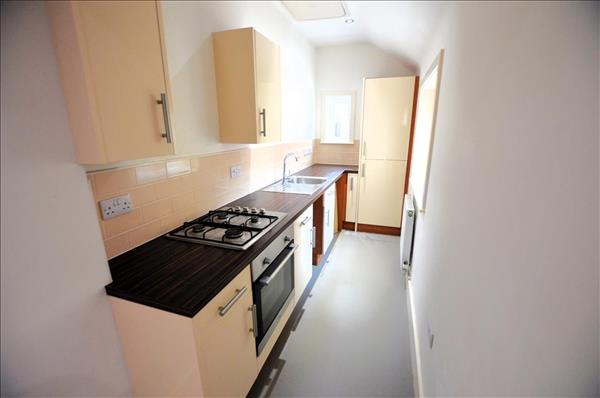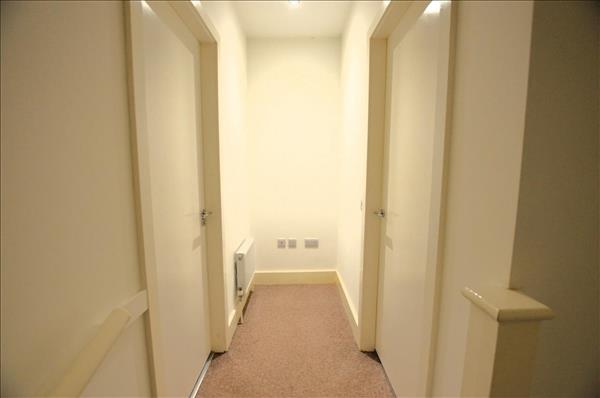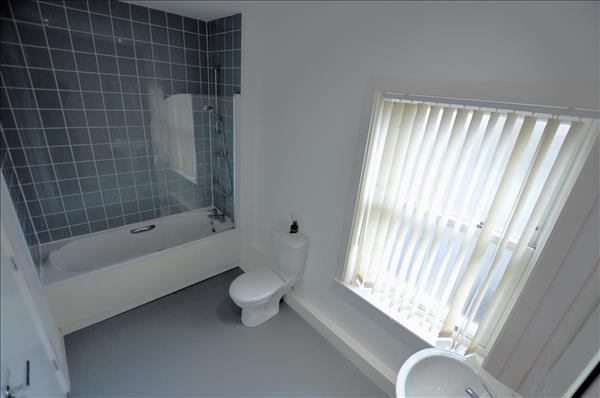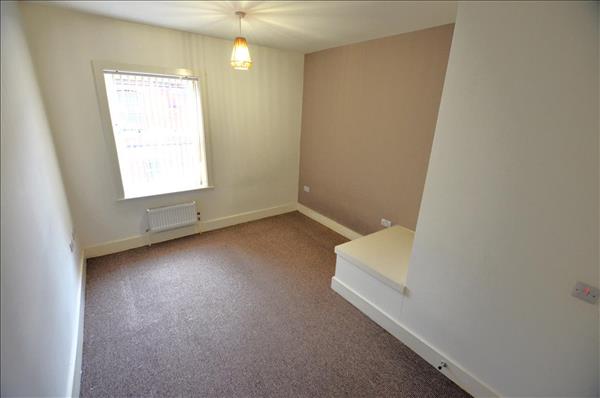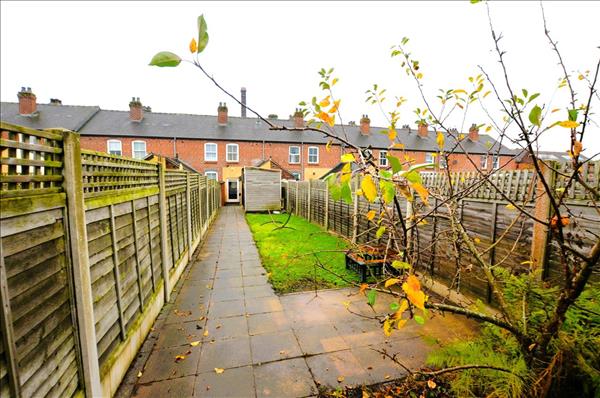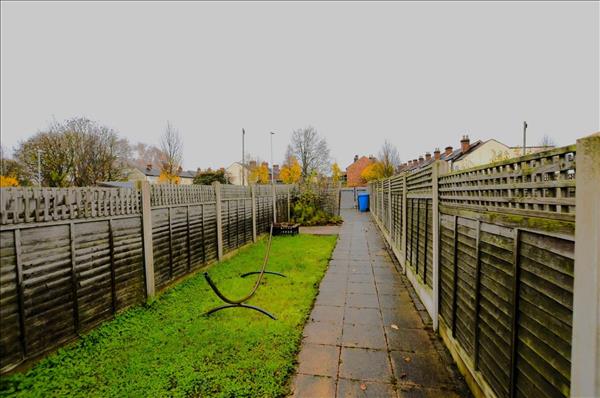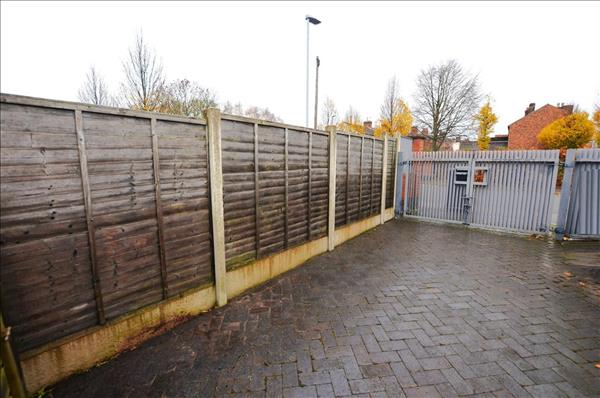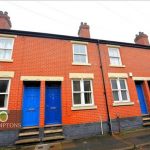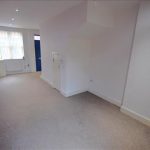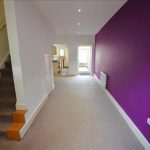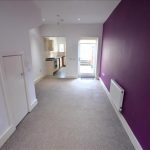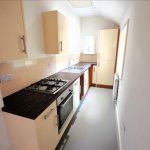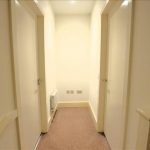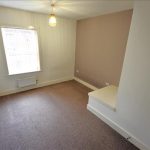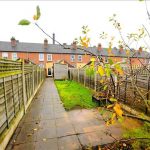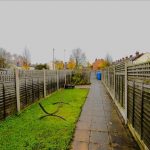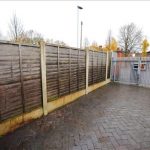Port Street, Middleport
Property Summary
Enquire Now
Please complete the form below and a member of staff will be in touch shortly.
Property Key Points
- Ref: BRP1003355
- Type: Terraced House
- Availability: Under Offer
- Bedrooms: 1
- Bathrooms: 1
- Reception Rooms: 1
- Deposit: £680
- Available: Now
Full Propery Details
Full Details
Lounge/Diner. 7.16m (23' 6") x 3.20m (10' 6")
Entrance door to front, wooden double glazed sash style window to front, double glazed door to rear (providing access to rear garden), fitted carpet throughout, boxed electric & gas meters, useful under stairs store cupboard, smoke alarm, radiator and spotlights to ceiling.
Lounge/Diner - Additional Photo.
Lounge/Diner - Additional Photo.
Lounge/Diner - Additional Photo.
Kitchen. 4.05m (13' 3") x 1.45m (4' 9")
Features a range of wall / base units with contrasting roll edge worktops. Includes built in single oven with four ring gas hob, tiled splash backs, stainless steel sink with mixer tap, space / plumbing for washing machine (not included), space for tall fridge/freezer (not included), smoke alarm, carbon monoxide alarm, vinyl to floor and spotlights to ceiling. Double glazed windows to side & rear.
First Floor Landing.
Carpet to floor, radiator, smoke alarm, carbon monoxide alarm, extractor fan and spotlights to ceiling. This space could be useful as a little office area.
Bathroom. 3.25m (10' 8") x 1.86m (6' 1")
Suite comprising of low level w.c, wash hand basin with mixer tap and panelled bath with mixer tap / shower over. Finished with tiled splash backs, chrome towel radiator, cushion flooring and spotlights to ceiling. Wooden double glazed sash style window to rear.
Bedroom 1. 4.15m (13' 7") x 3.21m (10' 6")
Wooden sash style double glazed window to front, carpet to floor, radiator, loft access point with pull down ladder and ceiling light fitting.
Exterior.
Paved path to rear extending onto spacious lawn garden. To the far rear is a paved gated driveway for off road parking. .
Exterior - Additional Photo.
Exterior - Additional Photo.
Viewing Arrangements.
Strictly through BRAMPTONS.
EPC.

