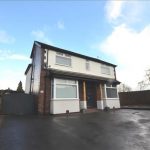Dimsdale Parade West, Wolstanton
Property Features
- Beautifully Updated Detached Residence
- Must Be Viewed To Appreciate
- Nicely Tucked Away
- Exceptional Open Plan Kitchen / Diner
Property Summary
Full Details
Entrance Hall.
Composite double glazed door to front, Upvc double glazed window to front, luxury vinyl flooring, radiator and ceiling light fitting. Stairs off to first floor.
Lounge. 4.67m (15' 4") into bay x 3.35m (11' 0")
Upvc double glazed bay window to front, carpet to floor, radiator, boxed electric & gas meters, coving and ceiling light fitting.
Sitting Room. 3.66m (12' 0") x 3.24m (10' 8")
Upvc double glazed bay window to front, luxury vinyl flooring, radiator, coving and ceiling light fitting.
W.c.
Low level w.c, wash hand basin with mixer tap / built under vanity unit, luxury vinyl flooring and spotlight to ceiling.
Open Plan Kitchen / Diner. 7.41m (24' 4") x 3.62m (11' 11")
Exquisite open plan kitchen / diner finished with luxury vinyl flooring throughout. The kitchen features a range of wall / base units with contrasting worktop and breakfast bar seating area. Also includes built in oven with separate microwave, five ring gas hob, 1.5 sink with mixer tap and integrated; tall fridge/freezer & dishwasher. Finished with tiled splash backs, feature skylights, vertical radiator, additional radiator, boxed combination gas central heating boiler, spotlights and additional ceiling light fittings. Upvc double glazed window to rear, Upvc double glazed bi-folding doors to rear.
Open Plan Kitchen / Diner - Additional Photo.
Open Plan Kitchen / Diner - Additional Photo.
Utility.
Upvc double glazed door to rear, Upvc double glazed window to side, fitted worktop providing space / plumbing for washing machine & dryer, luxury vinyl flooring, extractor fan and spotlights to ceiling.
First Floor Landing.
Upvc double glazed window to front, carpet to floor, loft access point with pull down ladders, spotlight and additional ceiling light fitting.
Bathroom. 2.77m (9' 1") x 1.78m (5' 10")
Suite comprising of low level w.c, wash hand basin with mixer tap / built under vanity unit and panelled bath with mixer tap / feature rainfall shower over. Finished with vinyl to floor, part tiled walls, chrome towel radiator and ceiling light fitting. Upvc double glazed window to rear.
Bedroom 1. 3.62m (11' 11") x 3.12m (10' 3")
Upvc double glazed window to side & rear, carpet to floor, radiator and ceiling light fitting.
Bedroom 1 - Additional Photo.
Door off bedroom to access:
Ensuite Shower Room. 2.19m (7' 2") x 1.33m (4' 4")
Suite comprising of low level w.c, wash hand basin with mixer tap and step in enclosure with feature rainfall shower over. Finished with vinyl to floor, tiled splash backs, chrome towel radiator, extractor fan and spotlights to ceiling. Upvc double glazed window to side.
Bedroom 2. 3.26m (10' 8") x 3.09m (10' 2")
Upvc double glazed window to front, carpet to floor, radiator and ceiling light fitting.
Bedroom 3. 3.36m (11' 0") x 2.65m (8' 8")
Upvc double glazed window to front, carpet to floor, radiator and ceiling light fitting.
Bedroom 4. 2.47m (8' 1") x 2.28m (7' 6")
Upvc double glazed window to rear, carpet to floor, radiator and ceiling light fitting.
Single Garage.
With up and over door to front. Power & lighting.
Exterior.
Tarmac drive to front with raised border housing conifers providing a degree of privacy. Double wooden gates to side provide access through to the rear (also giving access to single garage).To the rear is a paved patio extending onto lawn garden with further raised wooden decked patio area.
Viewing Arrangements.
Strictly by appointment only through Bramptons Estate Agents.
Fixtures & Fittings.
All measurements are approximate. The fixtures and fittings will be agreed by the seller.
Finance.
Independent Mortgage Advice is available through Bramptons Mortgage Centre.
Sales Particulars.
We endeavour to make our sales particulars accurate and reliable but they should not be relied on as statements or representations of fact and they do not constitute any part of an offer or contract. The seller does not make any representation or give any warranty in relation to the property and we have no authority to do so on behalf of the seller. Any information given by us in these sales details or otherwise is given without responsibility on our part. Services, fittings and equipment referred to in the sales details have not been tested (unless otherwise stated) and no warranty can be given as to their condition. We strongly recommend that all the information, which we provide, about the property is verified by yourself and your advisers. Please contact us before viewing the property if there is any point of particular importance to you we will be pleased to provide additional information or to make further enquiries. We will also confirm that the property remains available this is particularly important if you are contemplating travelling some distance to view the property.
EPC
https://find-energy-certificate.service.gov.uk/energy-certificate/0270-2826-1440-2102-3645


































