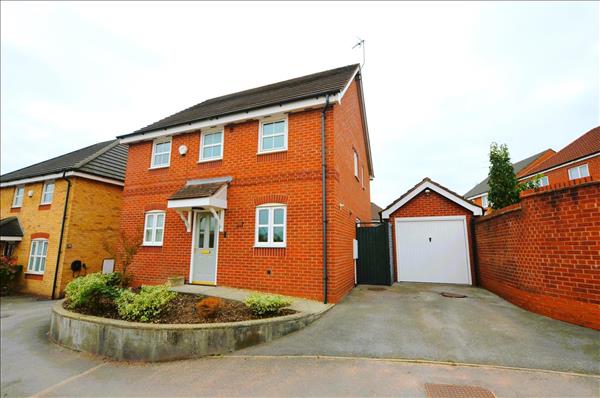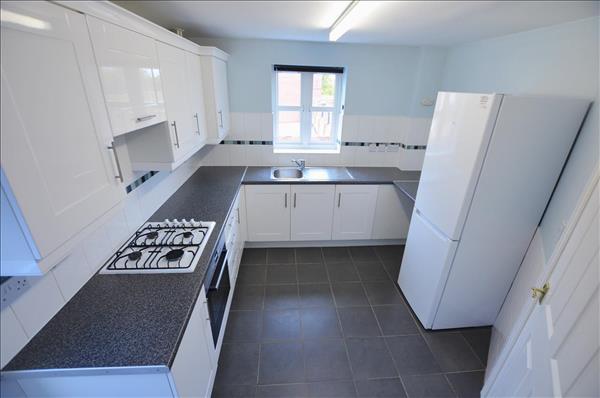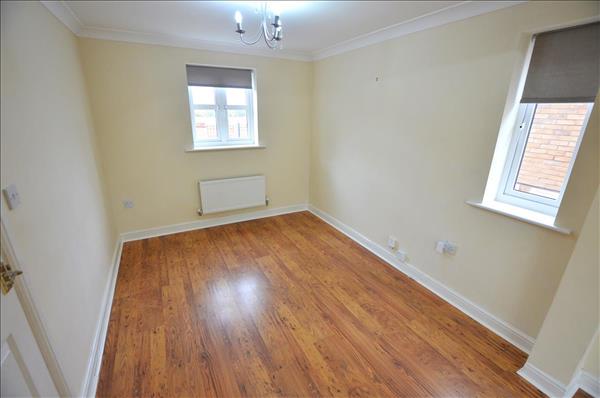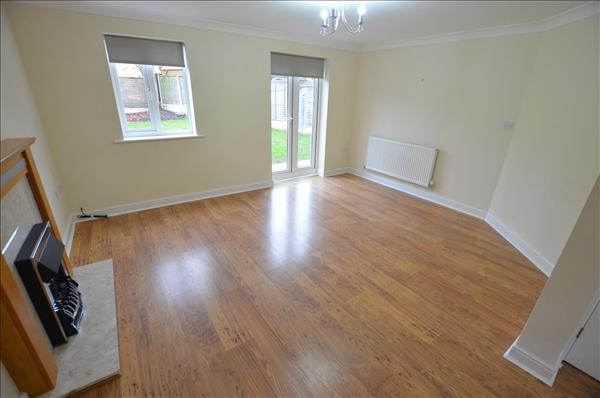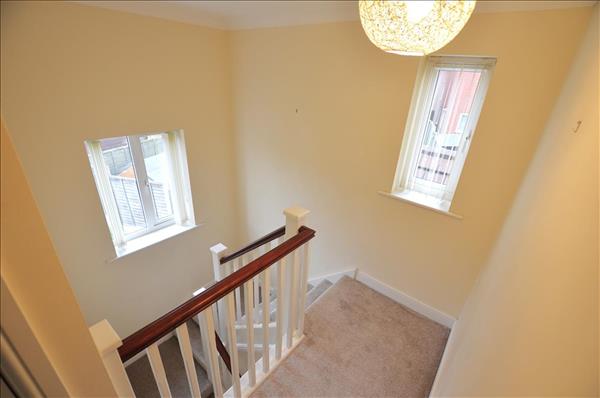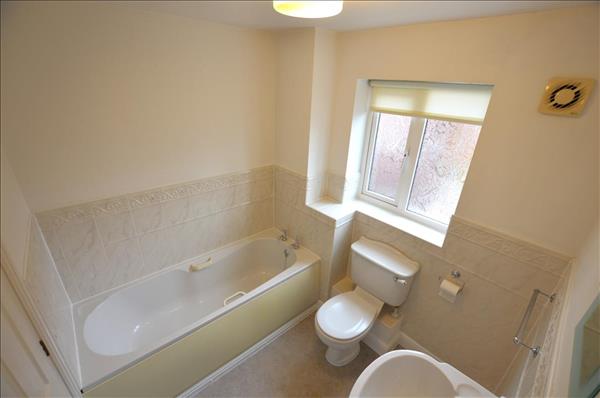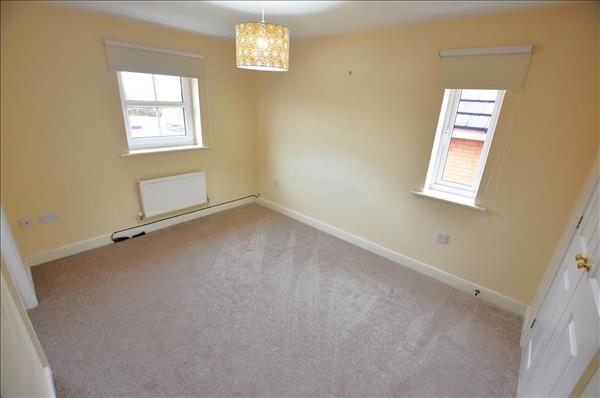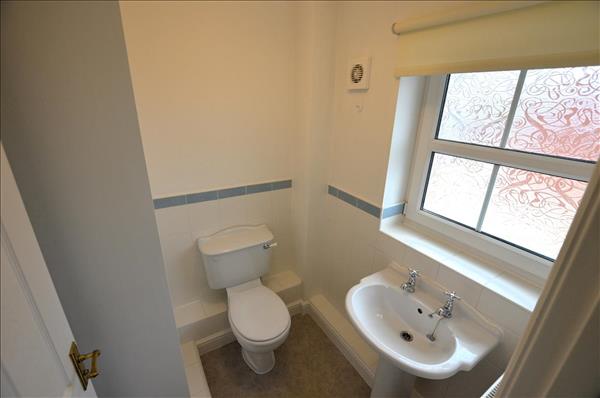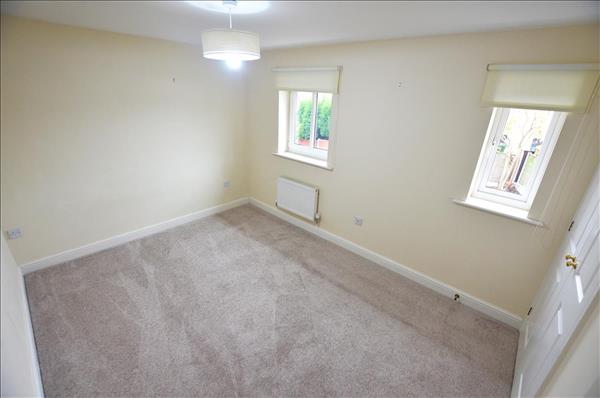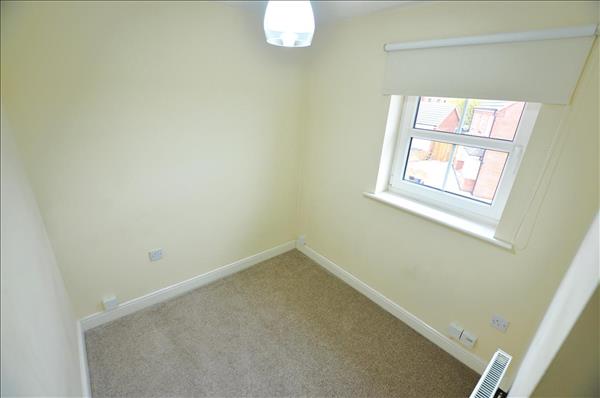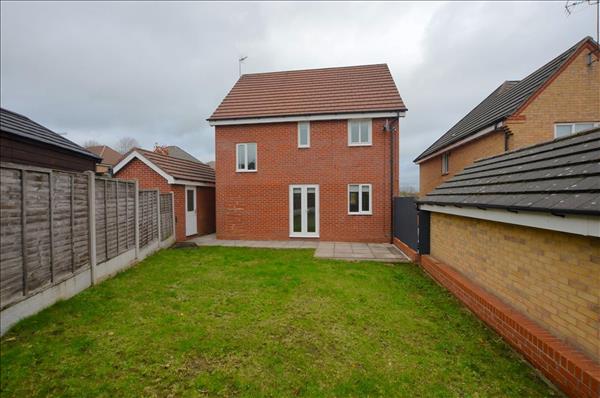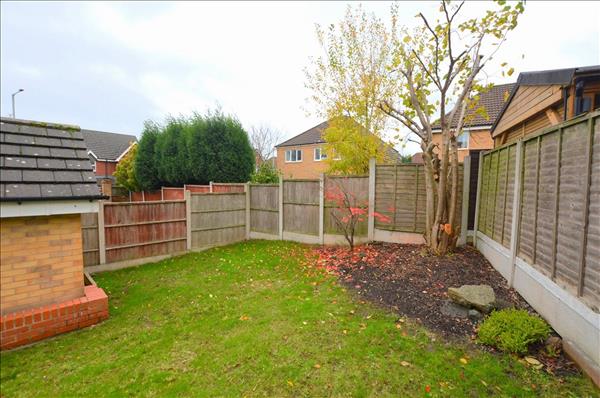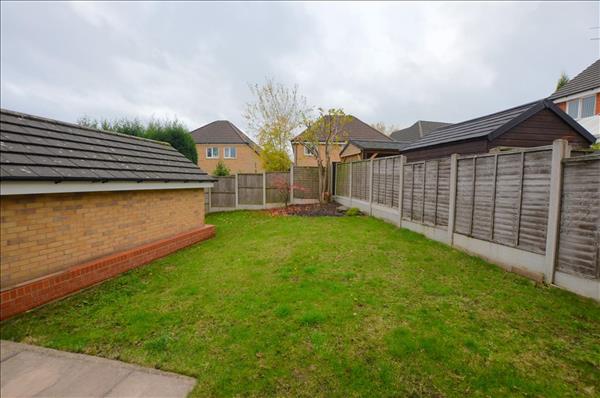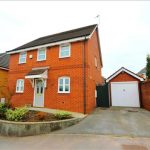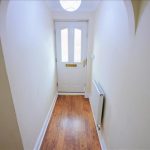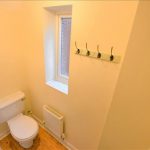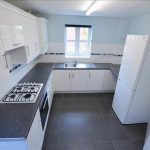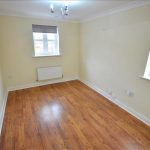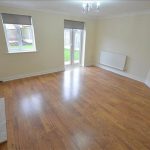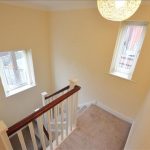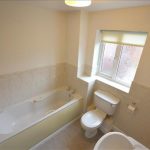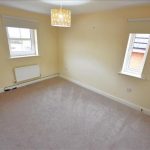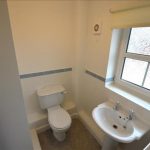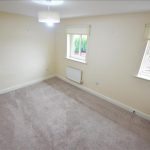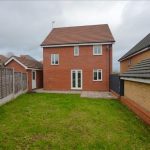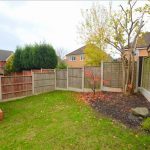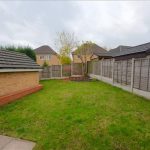Woodrow Way, Chesterton
Property Summary
Enquire Now
Please complete the form below and a member of staff will be in touch shortly.
Property Key Points
- Ref: BRP1003351
- Type: Detached House
- Availability: To Let
- Bedrooms: 3
- Bathrooms: 2
- Reception Rooms: 2
- Deposit: £1,200
- Available: Now
Full Propery Details
Full Details
Entrance Hall.
Double glazed door to front, laminate flooring, radiator, smoke alarm, thermostat controller, coving and ceiling light fitting. Stairs off to first floor. Door off to:
W.c.
Low level w.c, wash hand basin, laminate flooring, fuse box, radiator and ceiling light fitting. Upvc double glazed window to side.
Kitchen. 3.70m (12' 2") x 2.87m (9' 5")
Features a range of wall / base units, stainless steel sink with mixer tap, built in oven with four ring gas hob & extractor above, tiled splash backs, tile to floor, radiator and ceiling light fitting. Upvc double glazed window to front.
Dining Room. 3.27m (10' 9") x 2.68m (8' 10")
Upvc double glazed window to front & side, laminate wood effect flooring, radiator, coving and ceiling light fitting. Open arch through to:
Lounge. 4.57m (15' 0") x 3.72m (12' 2")
Upvc double glazed french doors to rear, Upvc double glazed window to rear, laminate wood effect flooring, electric fire with marble hearth & wooden surround, radiator, coving and ceiling light fitting.
First Floor Landing.
Upvc double glazed windows to side & rear, carpet to floor, built in airing cupboard housing hot water cylinder, radiator, loft access point, coving and ceiling light fitting.
Bathroom. 2.09m (6' 10") x 1.94m (6' 4")
Suite including low level w.c, wash hand basin and panelled bath. Finished with part tiled walls, vinyl to floor, electric shavers point, radiator, extractor fan and ceiling light fitting. Upvc double glazed window to side.
Bedroom 1. 3.65m (12' 0") x 2.80m (9' 2")
Upvc double glazed window to front & side, carpet to floor, built in double wardrobes, radiator and ceiling light fitting. Door off to:
Ensuite.
Suite including low level w.c, wash hand basin and enclosure with mixer shower over. Finished with part tiled walls, vinyl to floor, electric shavers point, radiator, extractor fan and ceiling light fitting. Upvc double glazed window to front.
Bedroom 2. 3.80m (12' 6") x 2.85m (9' 4")
Upvc double glazed windows to rear, carpet to floor, built in double wardrobe, radiator and ceiling light fitting.
Bedroom 3. 2.16m (7' 1") x 2.08m (6' 10")
Upvc double glazed window to front, carpet to floor, radiator and ceiling light fitting.
Single Garage.
With up and over door to front.
Exterior.
Tarmac drive to front with raised border housing a variety of mature shrubs. Wooden gate to side provides access through to the rear.To the rear is a paved patio extending onto spacious lawn garden.
Viewing Arrangements.
Strictly through BRAMPTONS. Call 01782 710800 to book your viewing.

